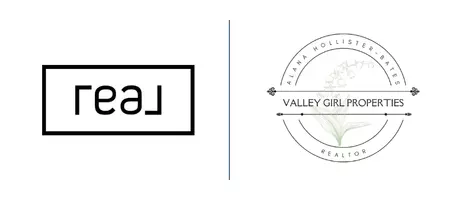$600,000
$600,000
For more information regarding the value of a property, please contact us for a free consultation.
231 BEAR CASTLE DR Bumpass, VA 23024
3 Beds
3 Baths
2,784 SqFt
Key Details
Sold Price $600,000
Property Type Single Family Home
Sub Type Detached
Listing Status Sold
Purchase Type For Sale
Square Footage 2,784 sqft
Price per Sqft $215
Subdivision Bear Castle
MLS Listing ID VALA2008096
Sold Date 08/29/25
Style Ranch
Bedrooms 3
Full Baths 3
HOA Fees $8/ann
HOA Y/N Yes
Abv Grd Liv Area 1,632
Year Built 2006
Annual Tax Amount $3,203
Tax Year 2022
Lot Size 0.930 Acres
Acres 0.93
Property Sub-Type Detached
Property Description
You must see this stunning water-access home with gorgeous lake views of Lake Anna! Priced below tax assessment! This home is situated on a level, water-accessible lot in Bear Castle Subdivision, offering year-round views of the lake. The home's split floor plan features the owner's suite and two guest bedrooms on opposite sides of the open living room and kitchen area. The owner's suite features a large bath with a jetted tub and a separate shower; a walk-in closet adds elegance and functionality to this space. The home's front and rear decks have been completely replaced. On the lower level, you'll find two bedrooms or a bedroom and an office (3-bedroom drainfield). Bear Castle Subdivision allows both short-term and long-term rentals, enabling you to utilize this home as an income property. The large deck on the front of the house is perfect for enjoying dinners or entertaining guests. If you're looking for a bit of shade on those hot summer days, there are two covered sitting areas below. The outdoor space at this home is a blank canvas. The lot is .93 acres and is beautifully landscaped and cleared for easy mowing. The backyard is partially fenced and pet-friendly with a shaded pet area. The common area has a boat ramp and a s
Location
State VA
County Louisa
Community Pond
Zoning R-2-S Single Family Residential
Direction 208 W to Left onto Rt. 652, Kentucky Springs Road to the Left onto Carrs Bridge Road to the Left onto Bear Castle Road to the sign on the Left.
Rooms
Other Rooms Other
Basement Exterior Entry, Full, Finished, Heated, Interior Entry, Walk-Out Access
Main Level Bedrooms 3
Interior
Interior Features Walk-In Closet(s), Eat-in Kitchen, Vaulted Ceiling(s)
Heating Electric, Heat Pump
Cooling Central Air, ENERGY STAR Qualified Equipment, Ceiling Fan(s)
Flooring Carpet, Hardwood, Wood
Fireplaces Number 1
Fireplaces Type One, Gas
Fireplace Yes
Appliance Dishwasher, Electric Range, Microwave, Refrigerator
Laundry Washer Hookup, Dryer Hookup
Exterior
Exterior Feature Landscape Lights
Parking Features Attached, Basement, Garage Faces Front, Garage, Gravel, Oversized
Garage Spaces 1.0
Pool None
Community Features Pond
Utilities Available Cable Available, Fiber Optic Available
View Y/N Yes
Water Access Desc Private,Well
View Garden, Panoramic, Water
Roof Type Shingle,Wood
Porch Deck, Patio, Porch
Garage Yes
Building
Lot Description Landscaped
Foundation Stone
Sewer Septic Tank
Water Private, Well
Level or Stories Two, One
Additional Building Other
New Construction No
Schools
Elementary Schools T. Jefferson
Middle Schools Louisa
High Schools Louisa
Others
Tax ID 46A 2 32
Financing Conventional
Read Less
Want to know what your home might be worth? Contact us for a FREE valuation!

Our team is ready to help you sell your home for the highest possible price ASAP
Bought with Samson Properties





