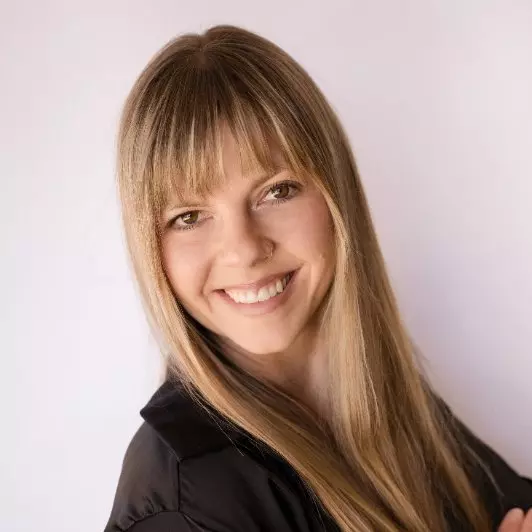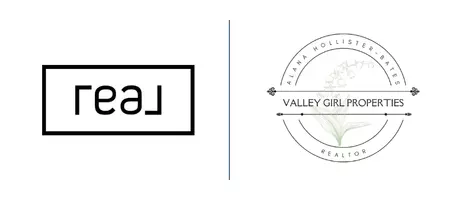$1,000,900
$999,900
0.1%For more information regarding the value of a property, please contact us for a free consultation.
194 LONGWAY DR Bumpass, VA 23024
4 Beds
3 Baths
3,320 SqFt
Key Details
Sold Price $1,000,900
Property Type Single Family Home
Sub Type Detached
Listing Status Sold
Purchase Type For Sale
Square Footage 3,320 sqft
Price per Sqft $301
Subdivision Longway
MLS Listing ID VALA2002878
Sold Date 02/17/23
Style Colonial,Farmhouse,Mansion
Bedrooms 4
Full Baths 3
HOA Y/N No
Abv Grd Liv Area 3,320
Year Built 1791
Annual Tax Amount $5,793
Tax Year 2022
Lot Size 3.210 Acres
Acres 3.21
Property Sub-Type Detached
Property Description
The original "Elk Creek Farm", now known as "Longway", is a stunning, pre-civil war waterfront estate, situated along the tranquil shores of Lake Anna on the lake's private side. Sit on the large back deck with a covered gazebo and enjoy the gorgeous water views and warm summer breeze. Experience over 500+ ft of shoreline, already protected by beautiful bulkhead and riprap, alongside the clearest water perfect for floating and swimming. Park your boat in the large boathouse on the electric boat lift; boathouse also offers a covered sun deck and a private concrete boat ramp. Longway is a two-story home that has been well maintained over the years, and still holds so much of its original antebellum charm. The Mount Vernon style front porch still showcases the original front door and exterior light that leads into the center hall of the home. Much of the original hardwood flooring remains. Over 3,300+ finished Sqft, 4 bedrooms, 3 full baths, 7 fireplaces inside the home, 10ft ceilings, crown molding, chair rail and wide hallways. There is a smaller, brick wing formerly knows as the "summer kitchen" that is attached by an enclosed breezeway and sliding doors. The old summer kitchen is now used purely for storage and as a workshop area
Location
State VA
County Louisa
Community Pond
Direction Heading west on 208, take a left on Kentucky Springs Rd, Left on Longway Drive for .2 miles , destination on your right. See sign
Rooms
Other Rooms Other
Interior
Interior Features Walk-In Closet(s)
Heating Forced Air, Oil, Wall Furnace
Cooling Central Air, Ceiling Fan(s)
Flooring Hardwood, Wood
Fireplaces Type Multiple, Wood Burning
Fireplace Yes
Window Features Insulated Windows
Appliance Dishwasher, Microwave, Refrigerator, Dryer, Washer
Laundry Washer Hookup, Dryer Hookup
Exterior
Parking Features Concrete
Pool None
Community Features Pond
View Y/N Yes
Water Access Desc Private,Well
View Panoramic, Trees/Woods, Water
Roof Type Metal,Other
Accessibility Accessible Approach with Ramp
Porch Deck, Patio, Porch
Garage No
Building
Lot Description Landscaped, Waterfront
Foundation Brick/Mortar
Sewer Septic Tank
Water Private, Well
Level or Stories Two
Additional Building Other
New Construction No
Schools
Middle Schools Other
Others
Tax ID 46 37
Financing Conventional
Read Less
Want to know what your home might be worth? Contact us for a FREE valuation!

Our team is ready to help you sell your home for the highest possible price ASAP
Bought with BrightMLS Office





